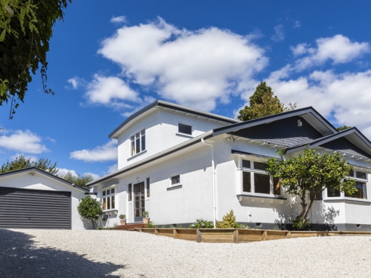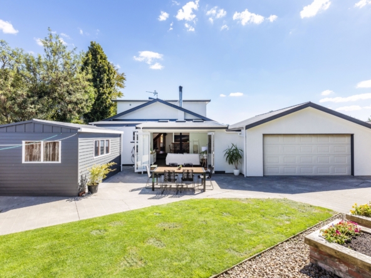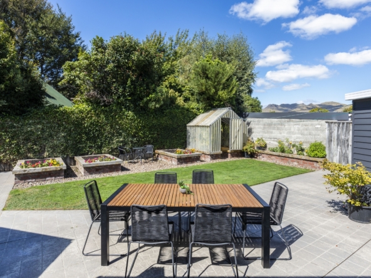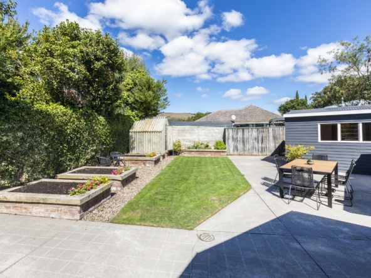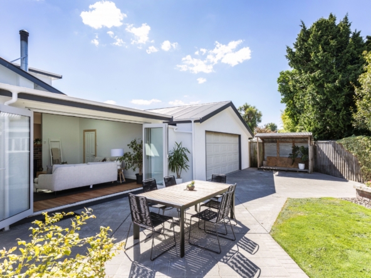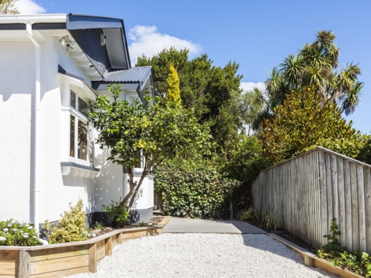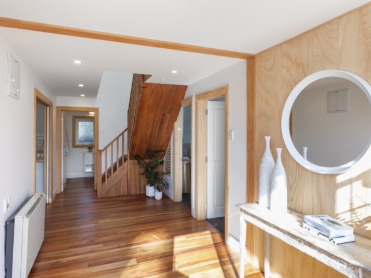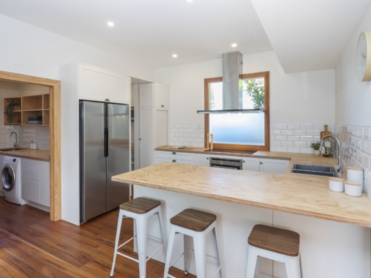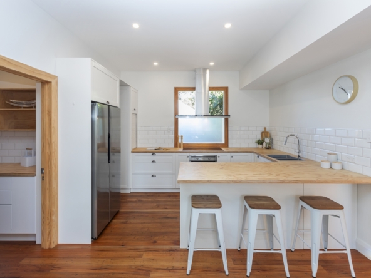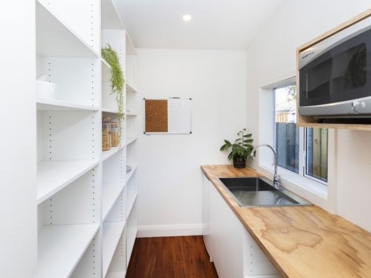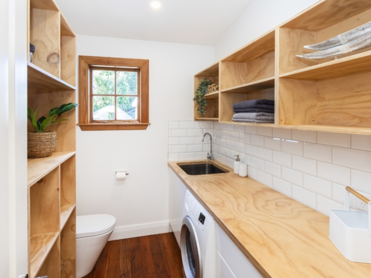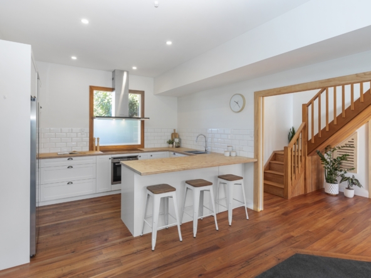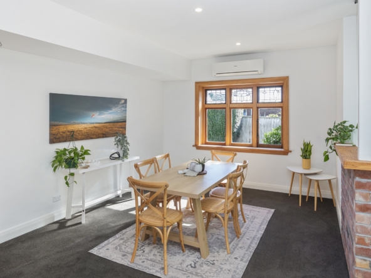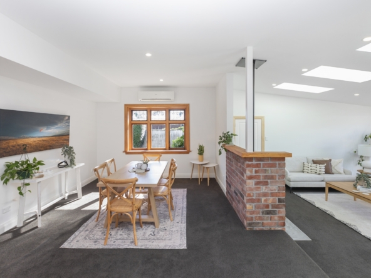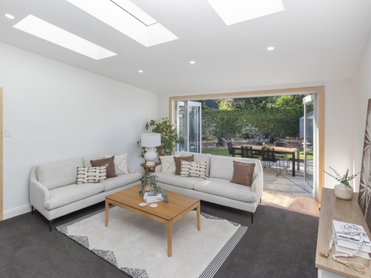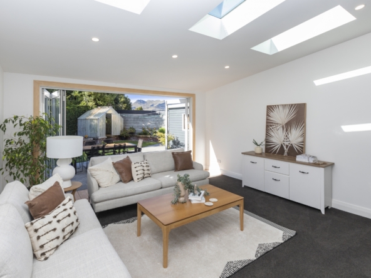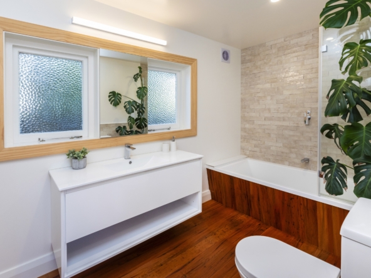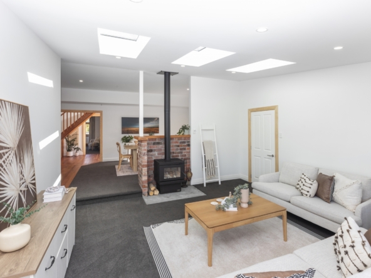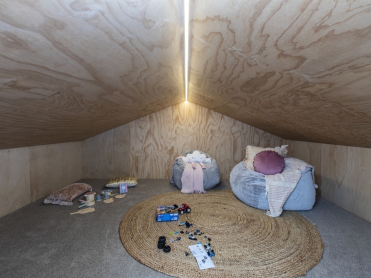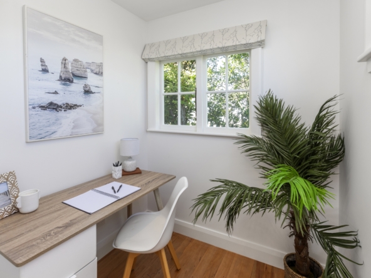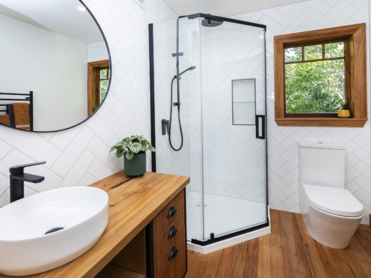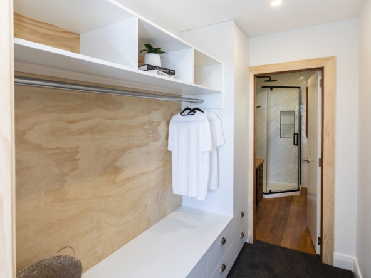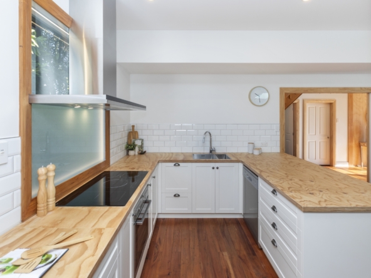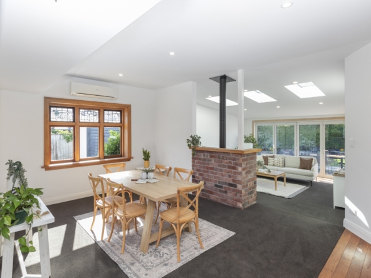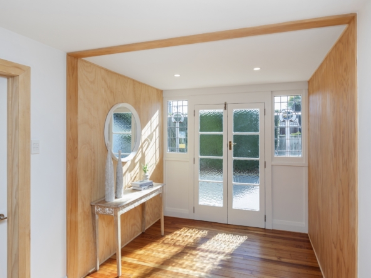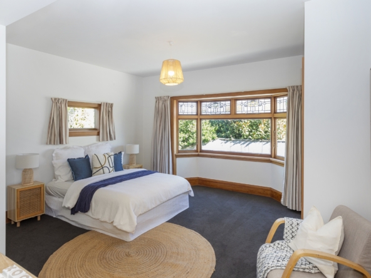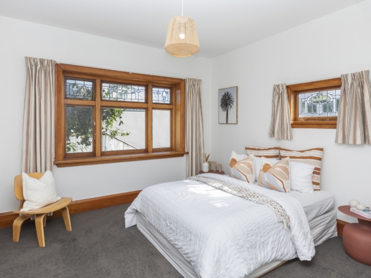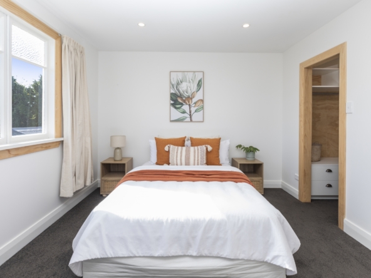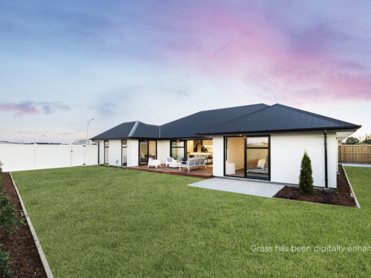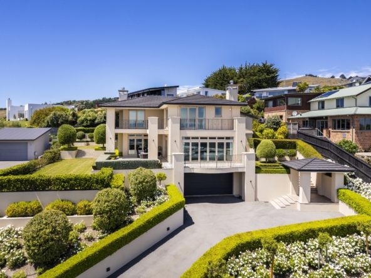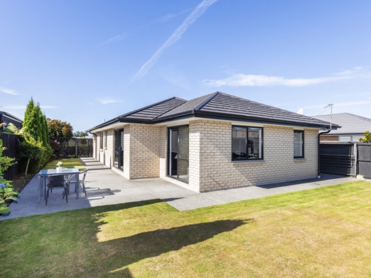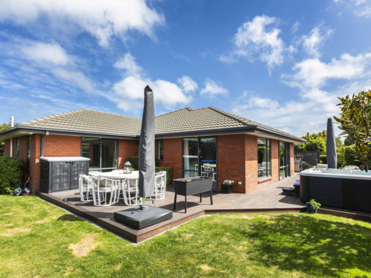Description
Idyllic location, curated transformation
Perched on a 565sqm up a private driveway in an idyllic riverside neighbourhood, this traditional residence has been intelligently renovated by the current owners to align with the modern needs of family.
Past and present collide in harmony with contemporary interiors and timeless heritage features to create spaces that feel both inviting and stylish.
Upon entry a welcoming foyer greets you with warm timber flooring and elegant wall joinery, setting the tone for the 190sqm layout that unfolds ahead. Freshly updated with new carpet, paintwork and more, every detail has been carefully considered.
Catering for harmony there are three generous double bedrooms, along with a designated study, a spacious rumpus room and a wonderfully versatile standalone studio/workshop. Perfect for hobbyists or crafters, this dedicated space will cater to all your creative endeavors.
The open-plan living area is bathed in natural light, offering a fantastic space for family gatherings and entertaining. The stunning kitchen takes center stage, featuring stainless steel appliances, a social breakfast counter and the added bonus of a large scullery. Adjacent to the kitchen, a clever laundry space is combined with a guest powder room and additional built-in shelving provides ample storage.
Mealtimes are a breeze with the spacious dining area and after dinner, step down into the inviting lounge to enjoy cozy nights in front of the wood burner. With the addition of a heat pump and nitestore, comfort is assured throughout the year, while the home’s insulation meets current Healthy Homes standards.
Large, double-glazed bi-fold doors open to a private rear terrace and garden, seamlessly connecting the indoors with the outdoors. The expansive terrace is the perfect domain for alfresco dining and entertaining, featuring an easy-to-mow lawn, raised vegetable plots and a greenhouse…ideal for gardening enthusiasts.
Downstairs, a stylish bathroom serves the two front bedrooms, while upstairs offers a retreat-like space with the study, rumpus room and master bedroom. The master suite features a walk-through wardrobe with attic storage leading into a beautifully appointed ensuite, providing a luxurious escape.
Finalising the property is an internal access double garage with dual tilting doors front and back, a storage room, wood shed and sensational off street parking for multiple vehicles.
With zoning for both Opawa and Te Whaka Unua schools, scenic riverside walks just moments away and close proximity to the Tannery, Ferrymead and the beach suburbs, this home offers the perfect combination of convenience and lifestyle. A place where your family can create lasting memories for years to come.
Copy and Paste for property files- https://www.propertyfiles.co.nz/property/5526562
Details
5526562
3
2
190sqm
565sqm
2

